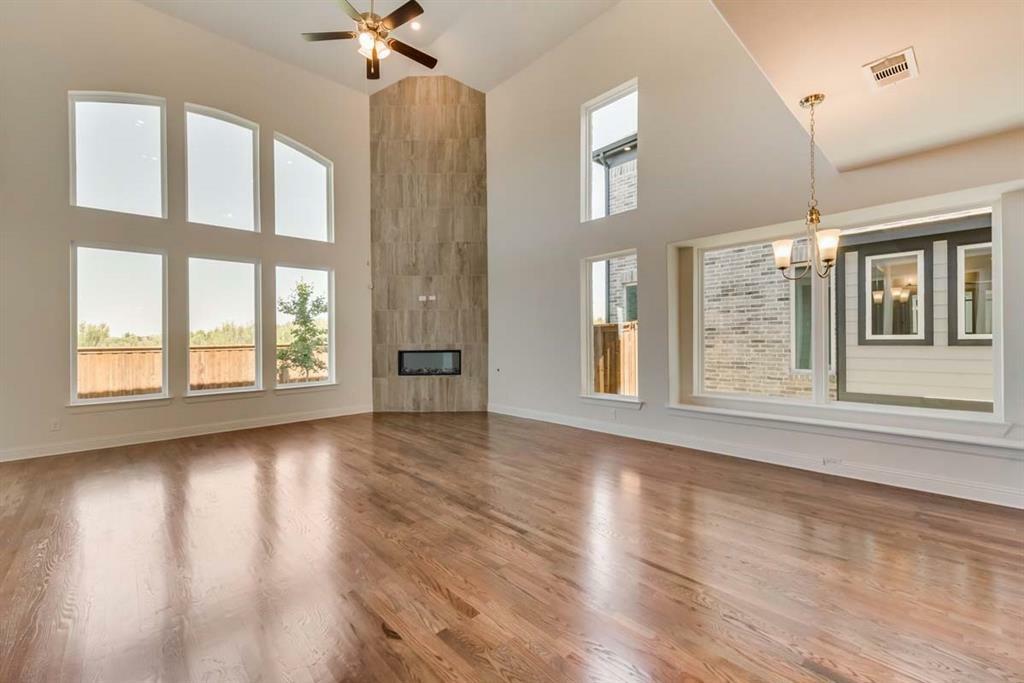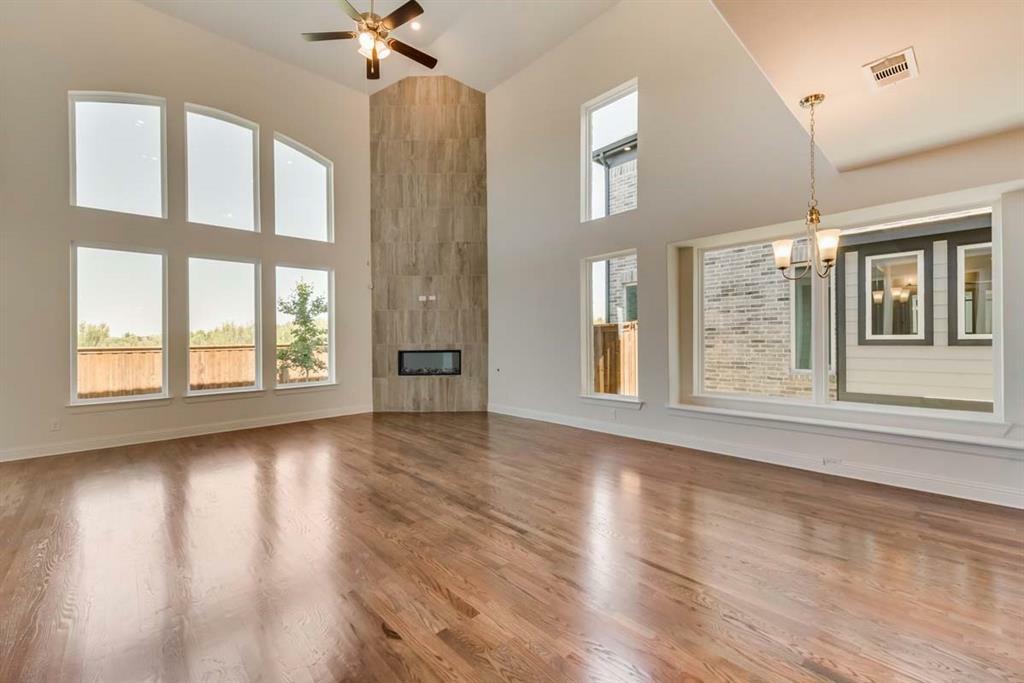


1905 Birch Street Mansfield, TX 76063
-
OUVERTESDim, Mai 191:00 pm - 5:00 pm
-
OUVERTESSam, Mai 251:00 pm - 4:00 pm
-
OUVERTESDim, Mai 261:00 pm - 4:00 pm
-
OUVERTESSam, Juin 11:00 pm - 4:00 pm
Description
20368162
5,489 PI. CA.
Single-Family Home
2023
Mansfield Isd
Johnson County
Listed By
NTREIS
Dernière vérification Mai 18 2024 à 11:19 PM GMT+0000
- Salles de bains: 5
- Vented Exhaust Fan
- Microwave
- Gas Cooktop
- Electric Oven
- Disposal
- Dishwasher
- Laundry: Full Size W/D Area
- Laundry: Utility Room
- Wet Bar
- Vaulted Ceiling(s)
- Open Floorplan
- High Speed Internet Available
- Decorative Lighting
- Cable Tv Available
- South Pointe
- Subdivision
- Sprinkler System
- Landscaped
- Cheminée: Gas Starter
- Cheminée: Gas Logs
- Cheminée: Family Room
- Cheminée: 1
- Foundation: Slab
- Zoned
- Natural Gas
- Fireplace(s)
- Central
- Electric
- Central Air
- Ceiling Fan(s)
- Frais: $352
- Wood
- Ceramic Tile
- Carpet
- Toit: Composition
- Utilities: Underground Utilities, Sidewalk, Curbs, Concrete, City Water, City Sewer, All Weather Road
- Energy: Windows, Waterheater, Thermostat, Rain / Freeze Sensors, Hvac, Enhanced Air Filtration, Drought Tolerant Plants, Appliances, 12 Inch+ Attic Insulation
- Elementary School: Brenda Norwood
- Garage Double Door
- Kitchen Level
- Garage Faces Front
- Garage Door Opener
- Garage Double Door
- 4,317 pi. ca.
Historique des prix des annonces
Estimation du paiement mensuel du prêt hypothécaire
*Basé sur un taux d'intérêt fixe avec une durée de 30 ans, principal et intérêts uniquement



